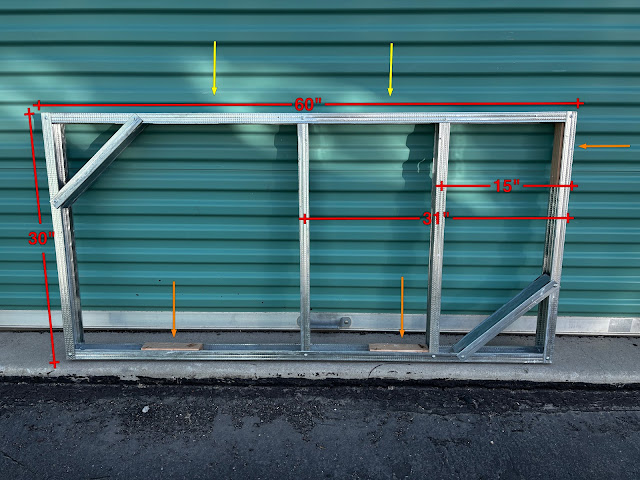Lightweight Re-Usable UPOD

New DEMOSubstrate Replacements Long wall 57 1/4” x 32 1/2” Short wall 27 3/4” x 32 1/2 Long Wall Niche Cutout Top Right Corner = 11 1/2" from right edge, 5 1/4" from top edge. Top Left Corner = 27 1/2" from right edge. Bottom of Niche = 15 1/4" This model doesn’t allow to actually recess with sister trusses, I keep 2 pieces of 3/4” OSB with me to demonstrate what this would look like. Rest shower tray on base ply/RE-Fleece. Rest 1 piece of 3/4” OSB up to shower tray. Explain that this would be the elevation if I had been able to successfully recess the floor. Use flyer or PPT to explain how floors are/can be recessed to bring to this point. Other piece of OSB may need to be used for build up - depending on chosen shower configuration. STANDARD UPOD FRAME DIMENSIONS I framed the stainless steel stud UPOD following the same dimensions of the dimensional lumber UPOD (30” x 60” base with 30” high walls). Instead of fastening with screws, the stainless steel UPOD assemb...